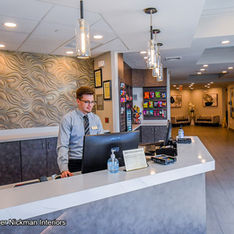
©2023 Heather Nickman Interiors
EURO SUITES
Hospitality – Lobby Renovation
Approximately 1,800 Sqft
This space was reimagined as a contemporary aesthetic while maintaining a neutral colorway for a timeless appearance that will stand the test of time. The project addressed new flooring, lighting, a custom-designed reception desk and market. New elements include all-custom furniture and curated fabrics. Abstract art was selected to add visual interest to the hallways and seating areas. Ceramic flowers in varying sizes placed on the expansive lounge wall add movement and color to compliment the spaces other details, including strategically placed mirrors that multiple the over all effect. The custom designed reception desk creates an immediate impact upon entry with a layered backlit design to compliment dramatic quartz countertops. The timeless color palette updates the space while remaining neutral, splashed with bright colored accents to add style. The neutral palette can be easily updated and modified while also complimenting other areas yet to be renovated. The lobby restrooms were similarly updated with new mirrors, custom tile and vanities, and the transition from multiple stalls to single use spaces in compliance with the Americans with
disabilities act.

















